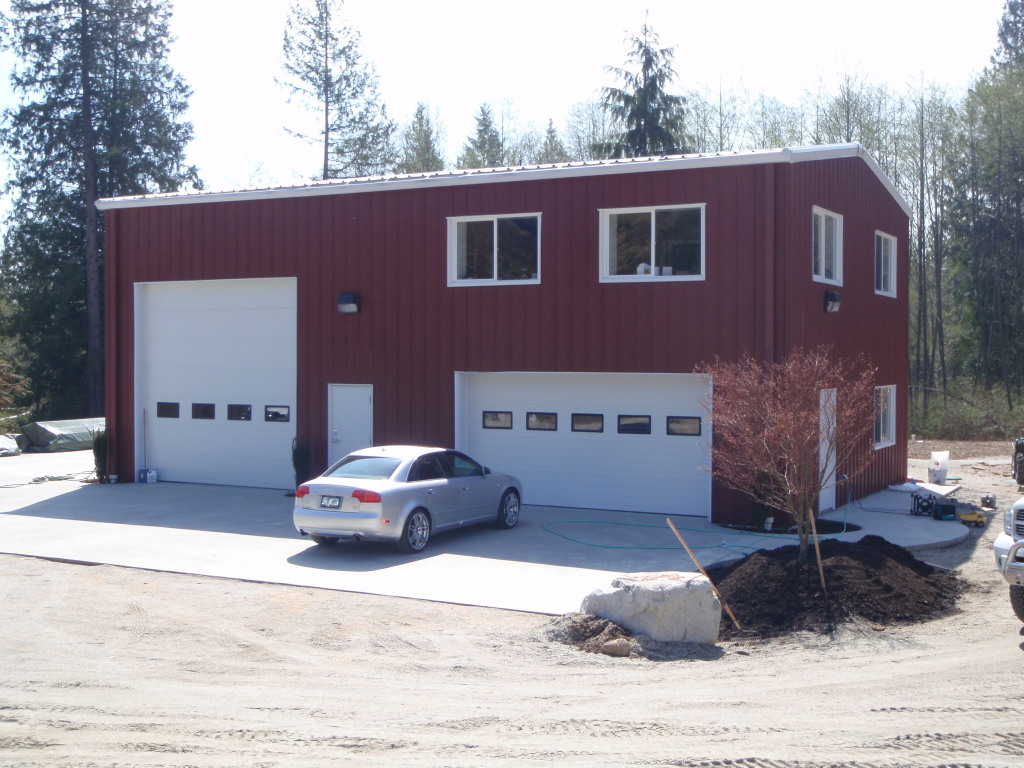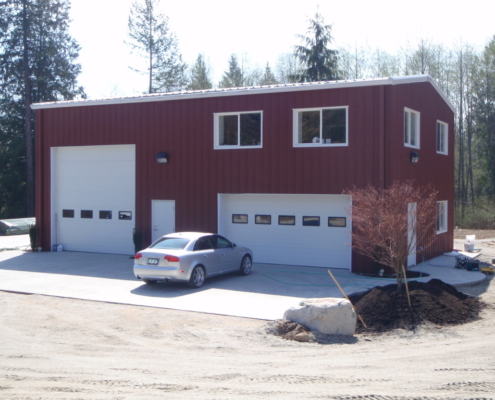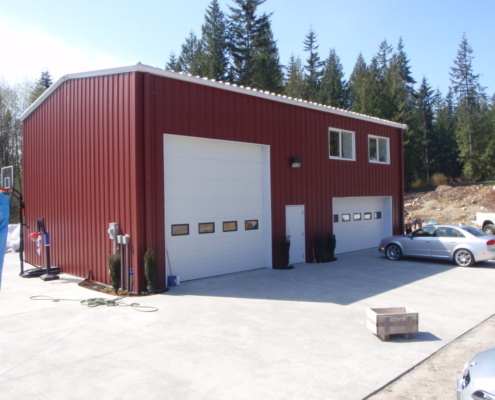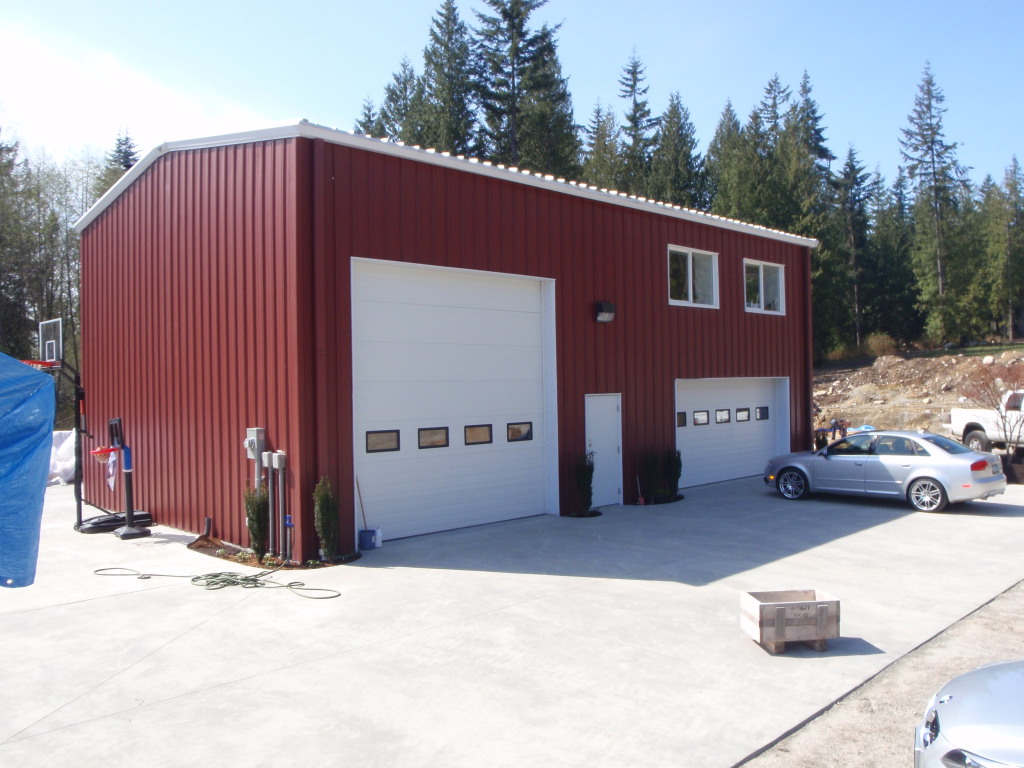This building of 1,500 sqft was designed as a combination workshop with living quarters. This was a fast track building with a 20’ eave, accommodating 14’x14’ and 16’x 8’ insulated overhead doors with window panels. Insulated steel man doors and thermally broken double pane windows provide access and lighting to an independent mezzanine.

 Meadow Gardens Golf
Meadow Gardens Golf




