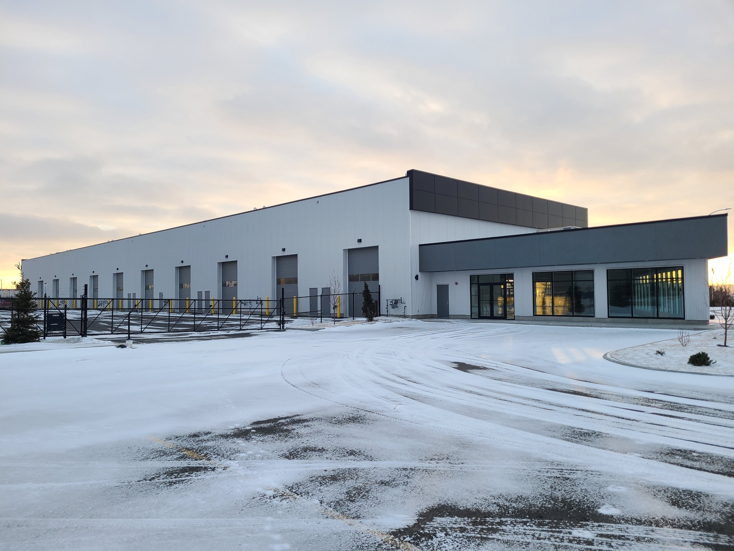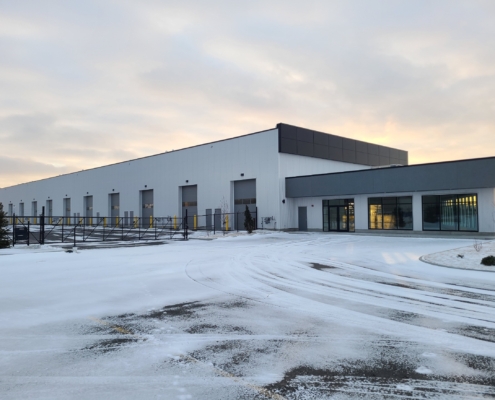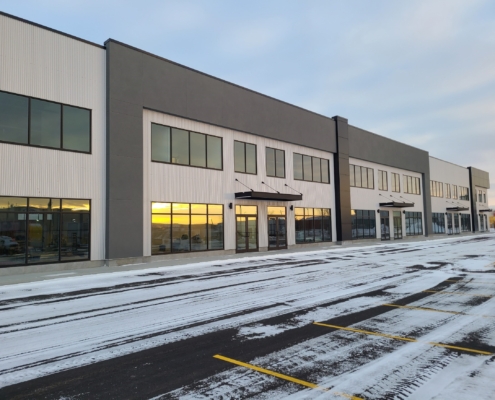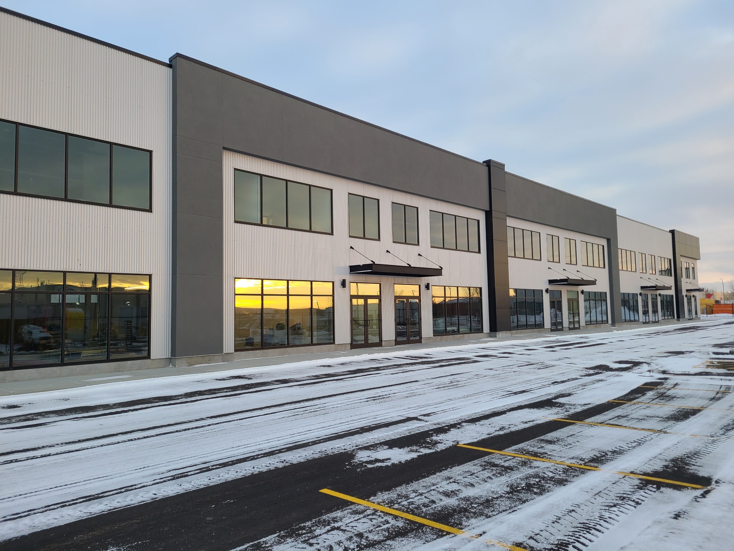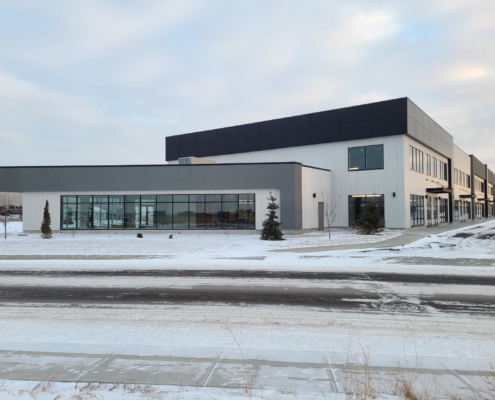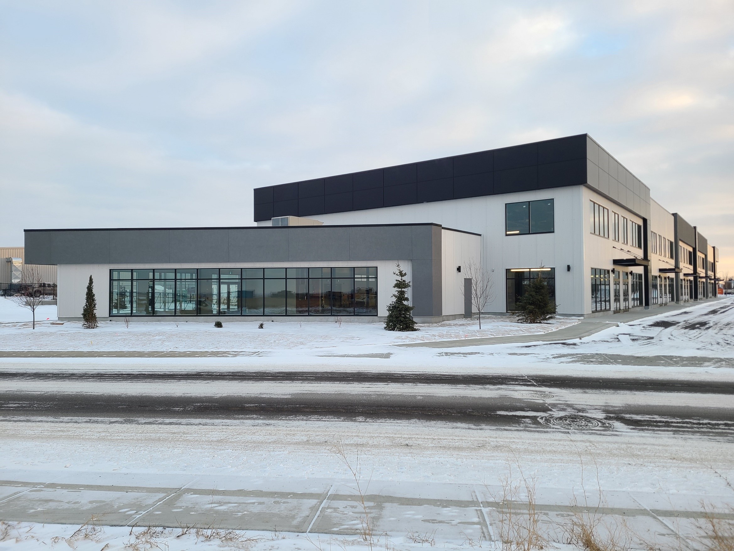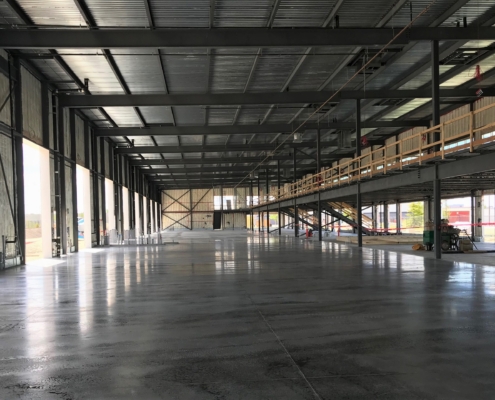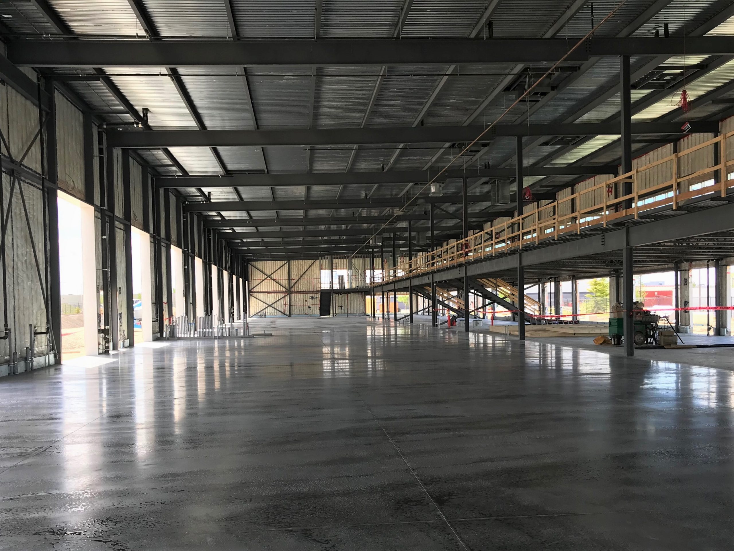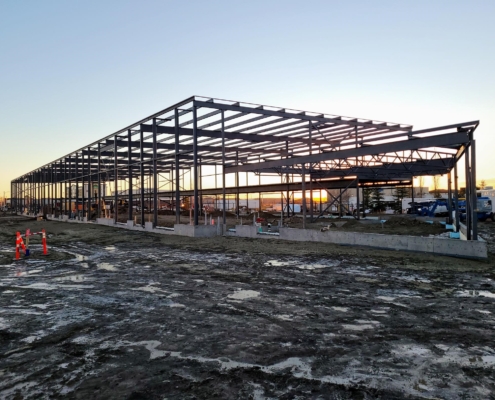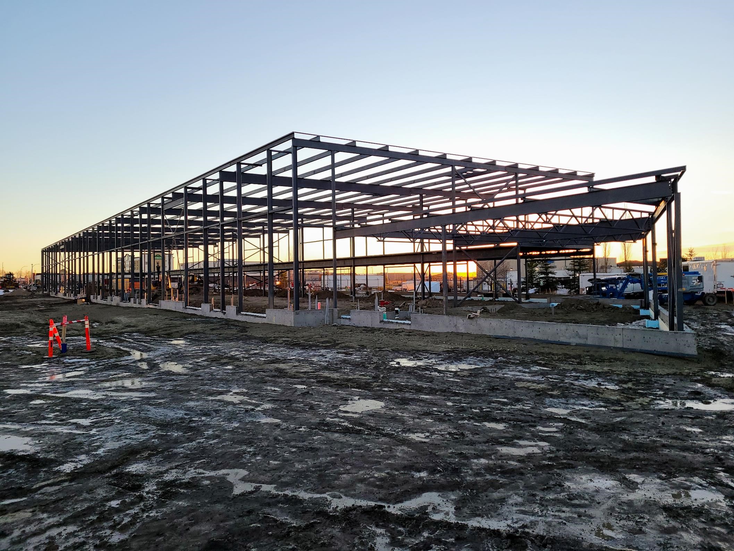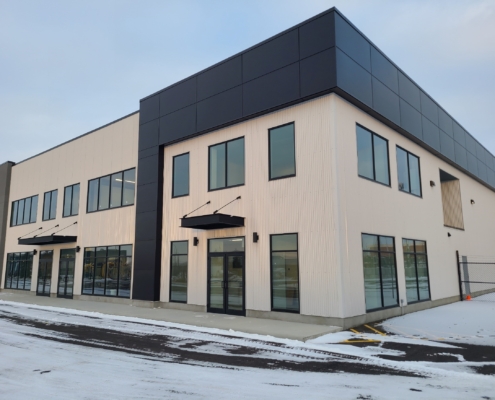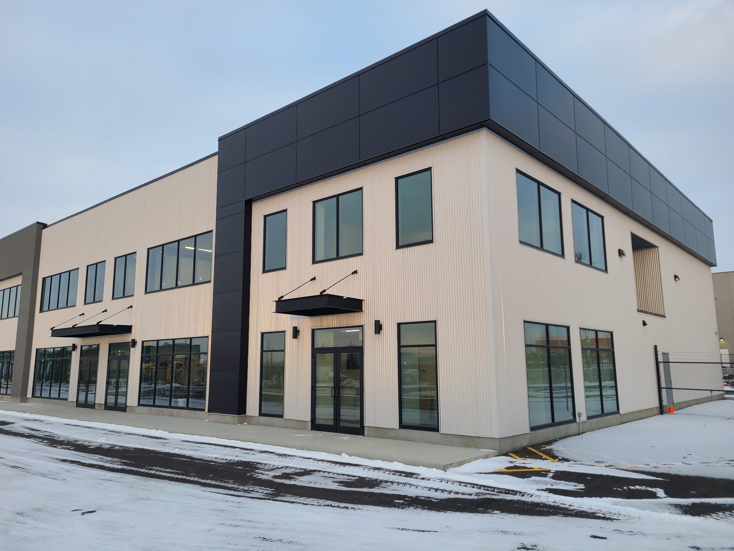MBG is the Design-Builder for this new light industrial development located in Airdrie, AB. The project consists of a 28,000 SF building split up into 11 industrial flex unit and 1 roadside retail unit. Each of the flex unit include an 800 SF mezzanine for offices. The design of the building utilized a conventional steel structure, a built-up deck roof system and wood stud walls with various metal cladding profiles and finishes to provide a high end aesthetic. Meant for the small business that require warehouse and office space, the building also incorporates plenty of windows to bring in lots of natural light into the offices. Project is complete and ready for tenants.

 TCS Products
TCS Products
