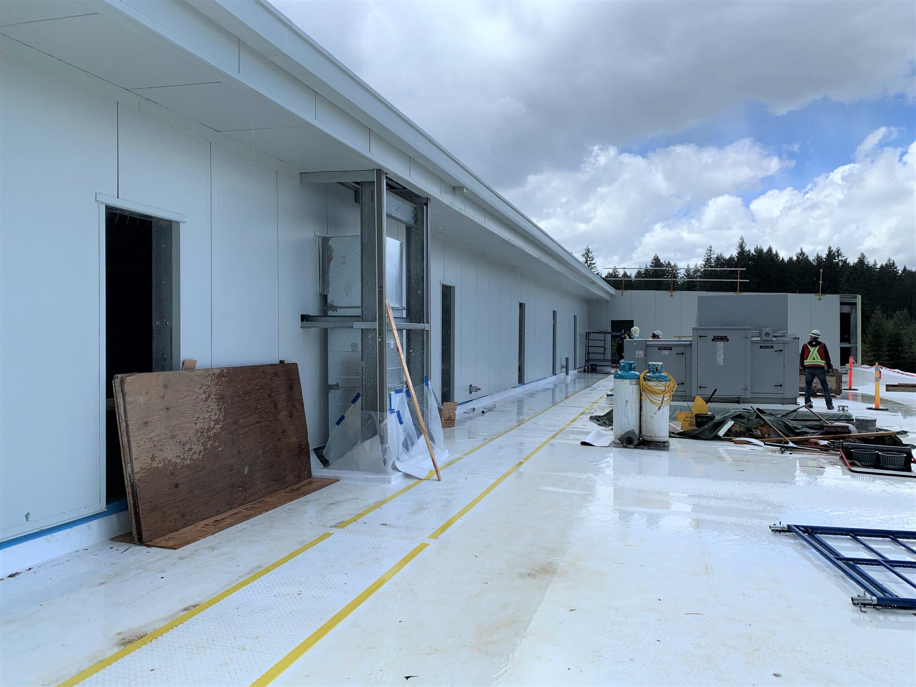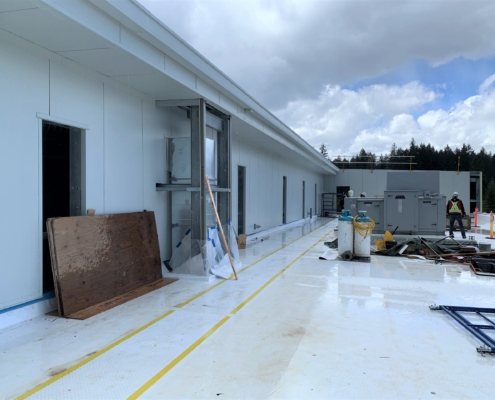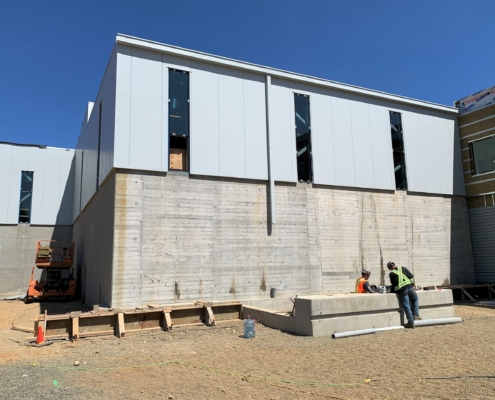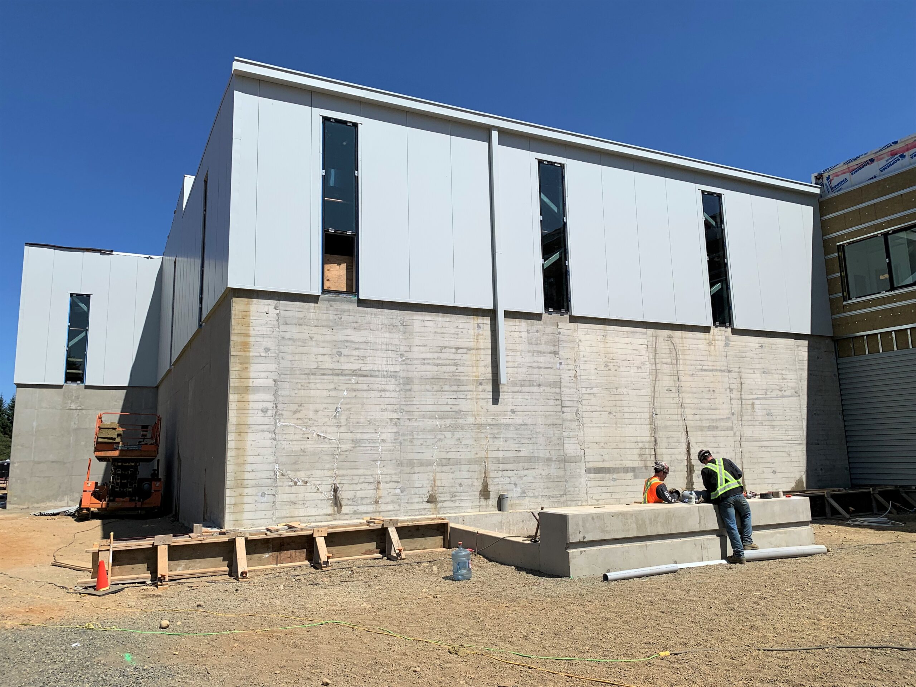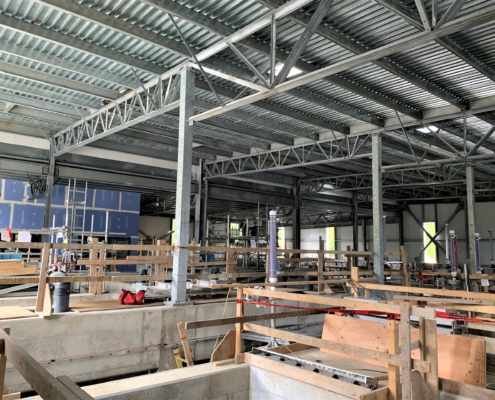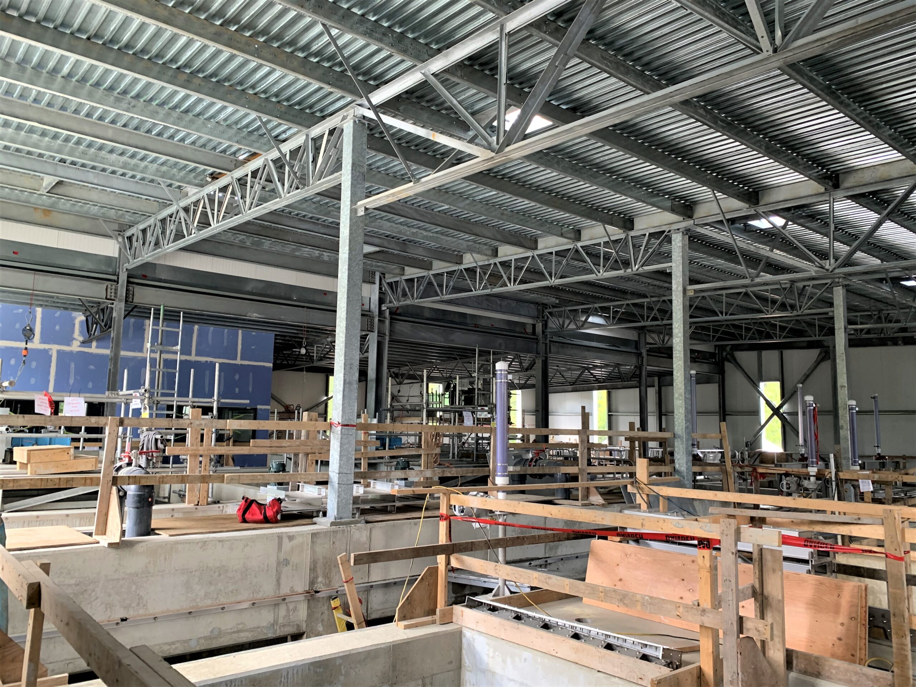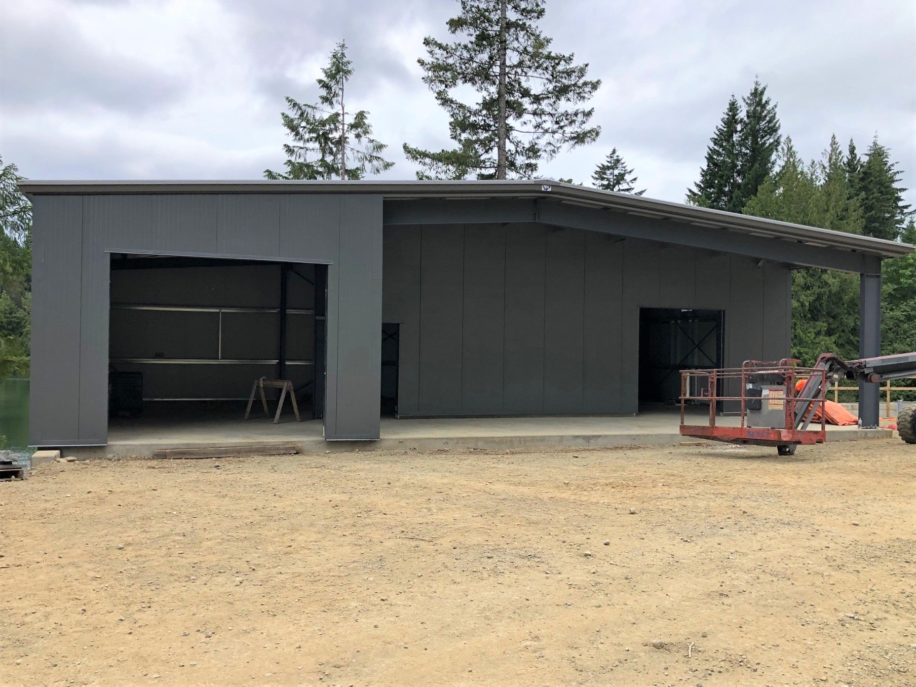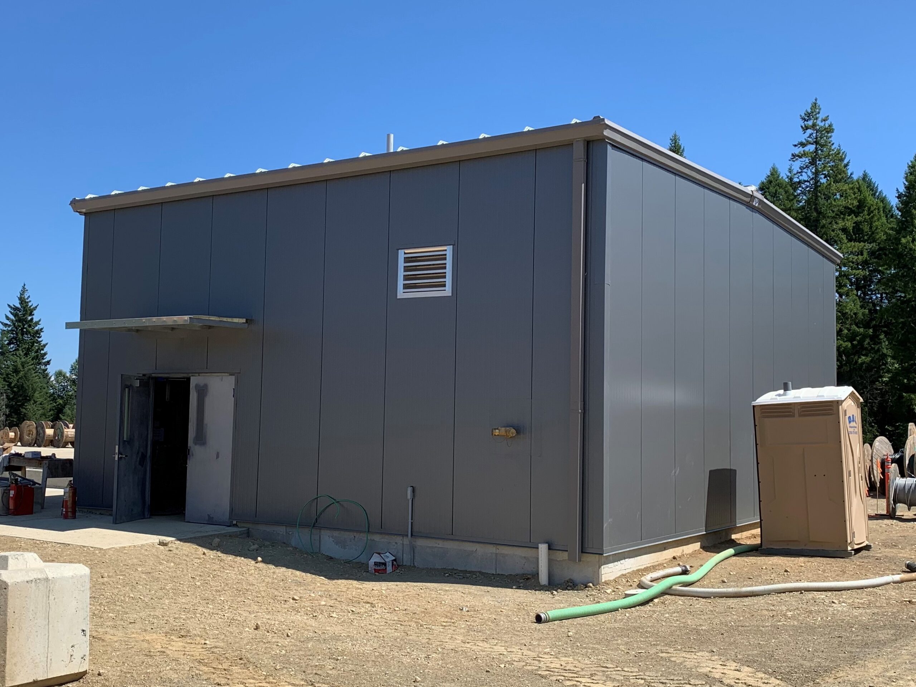Comox Valley Water Treatment project comprised of three structures. The main water treatment plant was a complex 15,000 sf hybrid structure utilizing a pre-engineered building system with open web truss frames and conventional steel to meet the stringent post disaster design requirements. The conventional roof system was designed with Q-decking and an insulated EPDM membrane. Exterior walls for the water treatment area were Kingspan Insulated metal panels while the exterior office walls were framed with steel studs to accommodate interior finishes.
The 2 additional support buildings were pre-engineered structures manufactured by VP Buildings. They included a 1,075 sf Pumphouse building and 2,045 sf Electrical and Boat Storage building. Both structures had VP Buildings premium SSR standing seam roof system and metal building insulation. The walls were clad with a combination of VP Buildings Vee Rib panel and Kingspan’s 2-hour fire rated wall panels.

