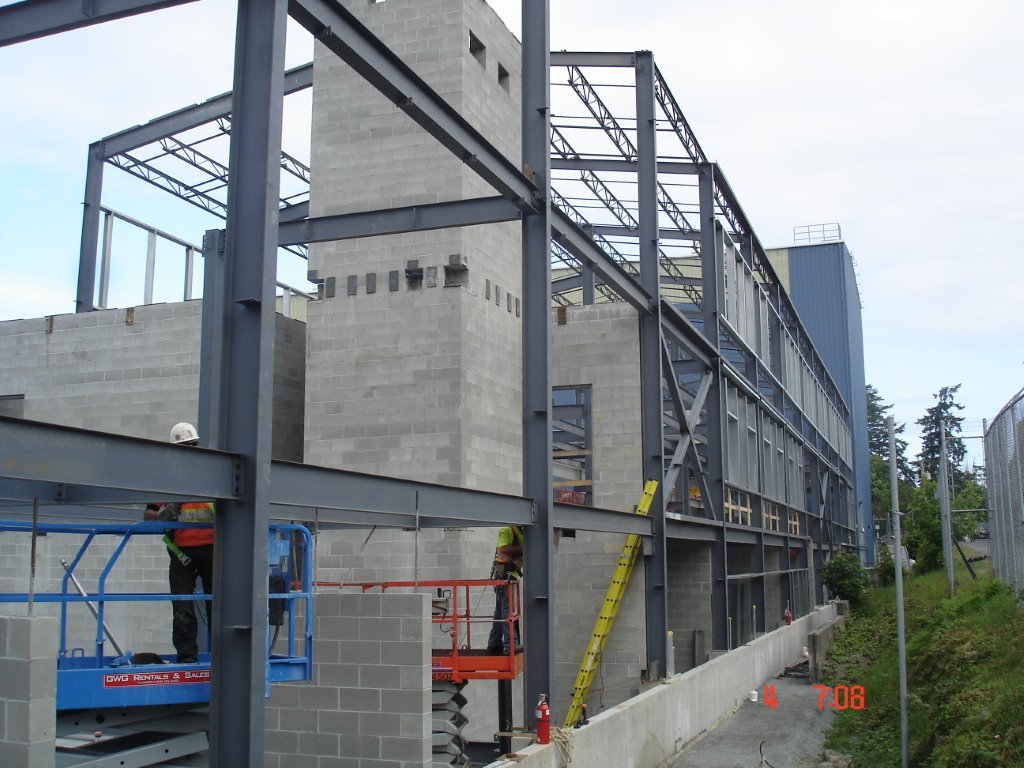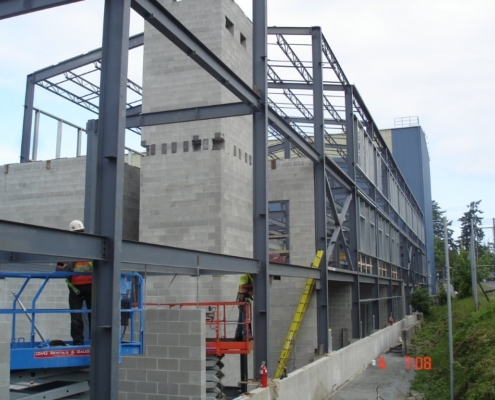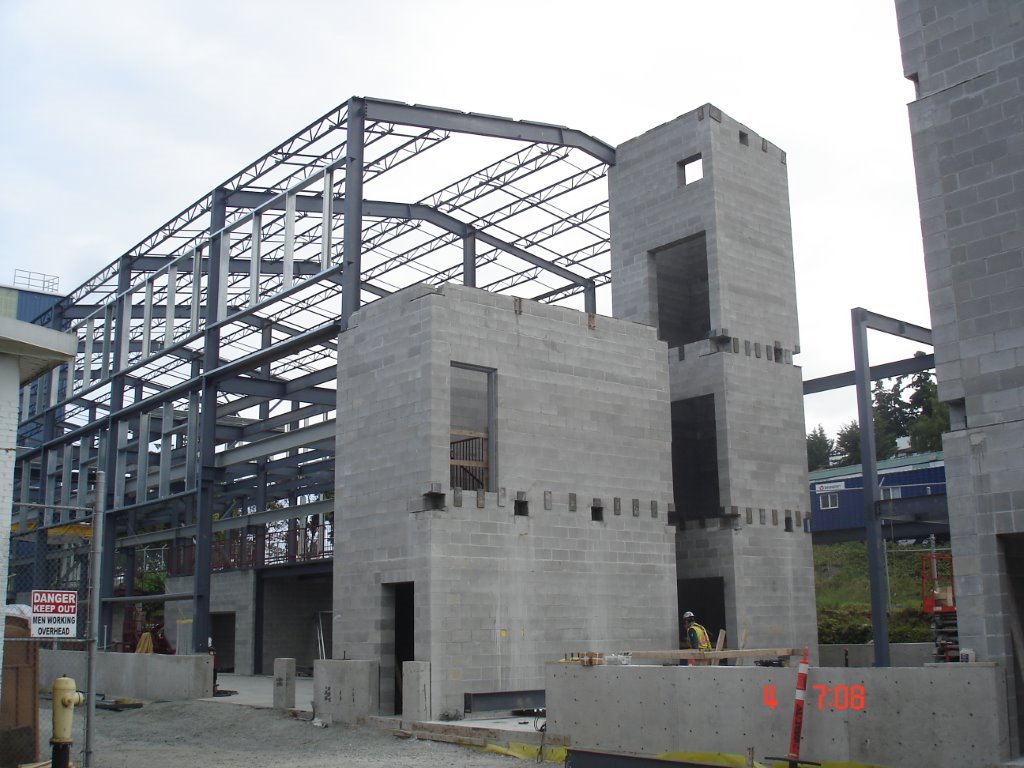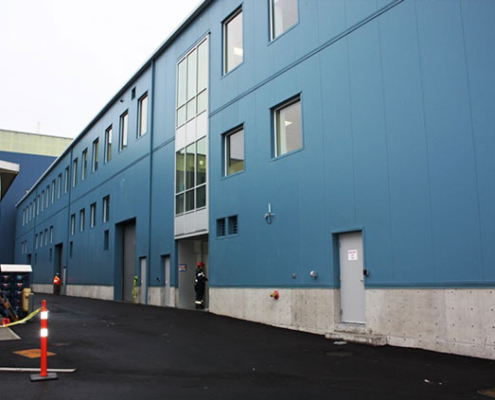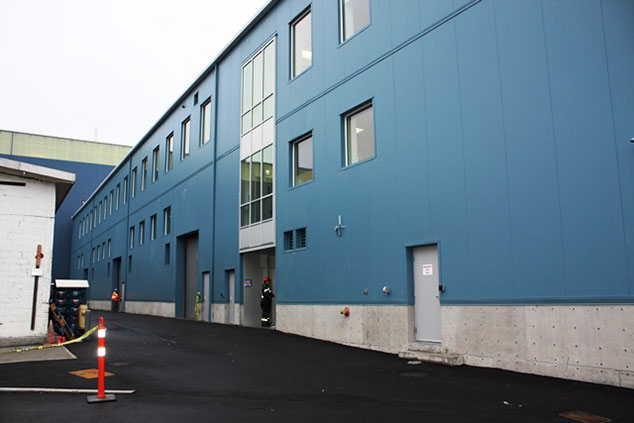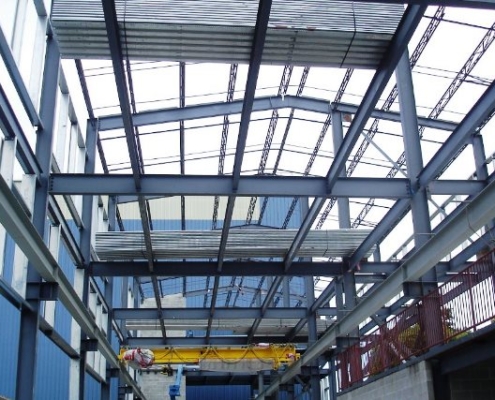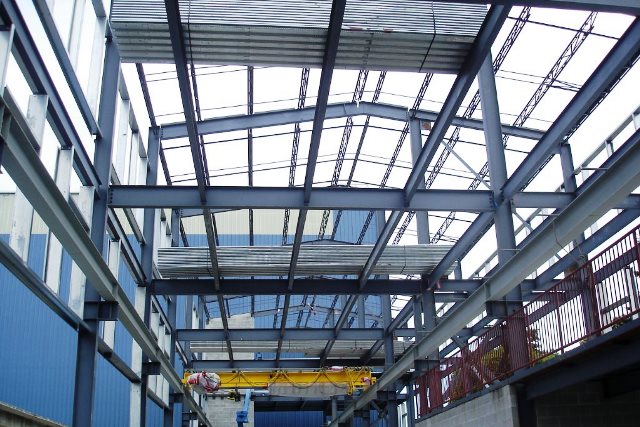This 10,400 square foot project was a part of Seaspan’s expansion and upgrade plans. In service of the Canadian Government’s initiative, “The National Shipbuilding Procurement Strategy”, the Shipyards were to undergo significant upgrades to support the submarine fleet.
MBG executed a timely and cost-effective design, supply and installation of the Seapan Victoria Shipyard expansion. The undertaking included: conventional structural steel building, three concrete block stair enclosures, one concrete block elevator shaft and elevator, five-ton overhead top running bridge crane, aluminum entrance and curtain wall system, 74 fixed windows, insulated metal wall panels, fire-rated, second and third floor elevated slabs, three large rolling steel truck doors and a roof safety line system. The completed project will see new ships from the Royal Canadian Navy and Canadian Cost Guard over the coming years and the VISSC building will be used for maintenance to Canada’s very own “Victoria Class” submarine fleet.

