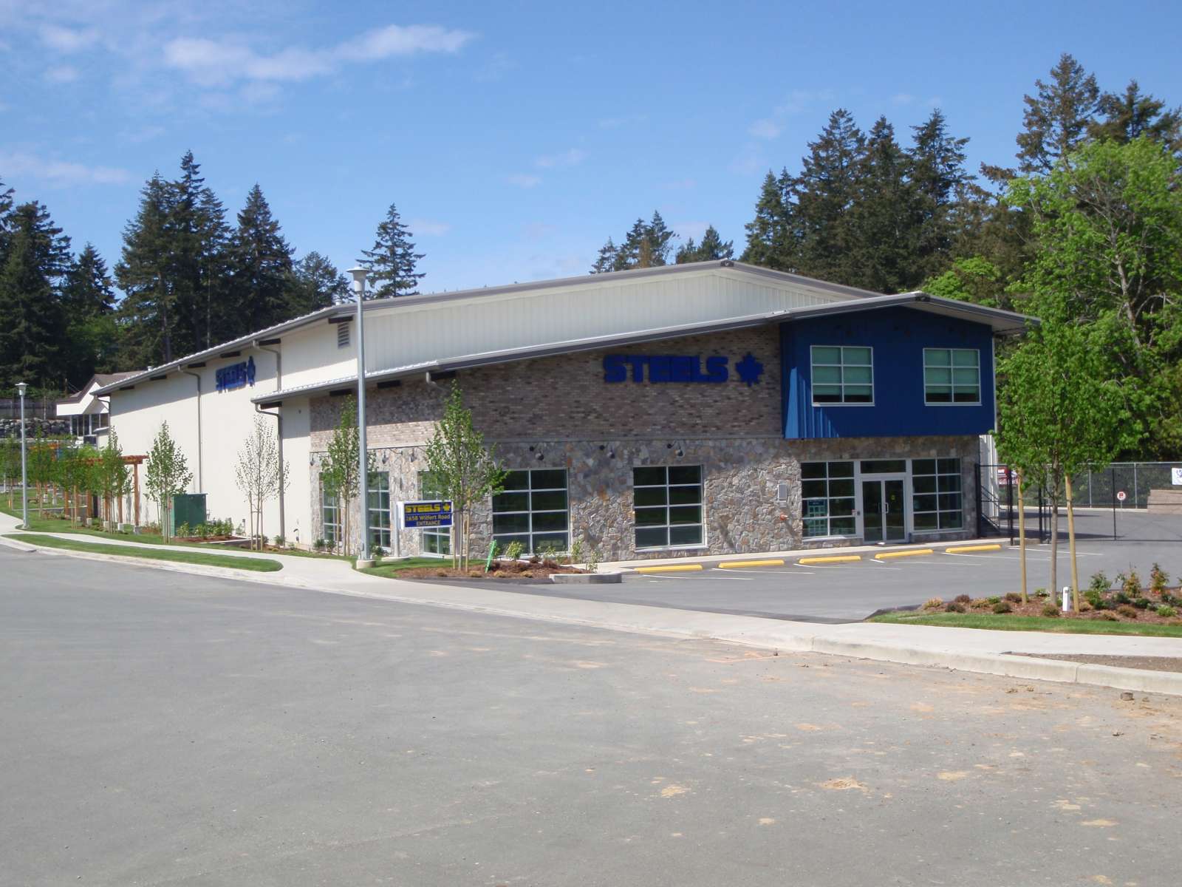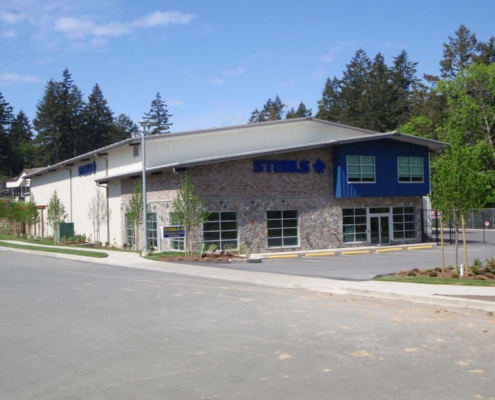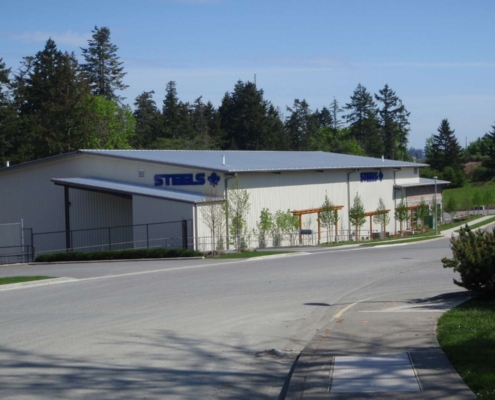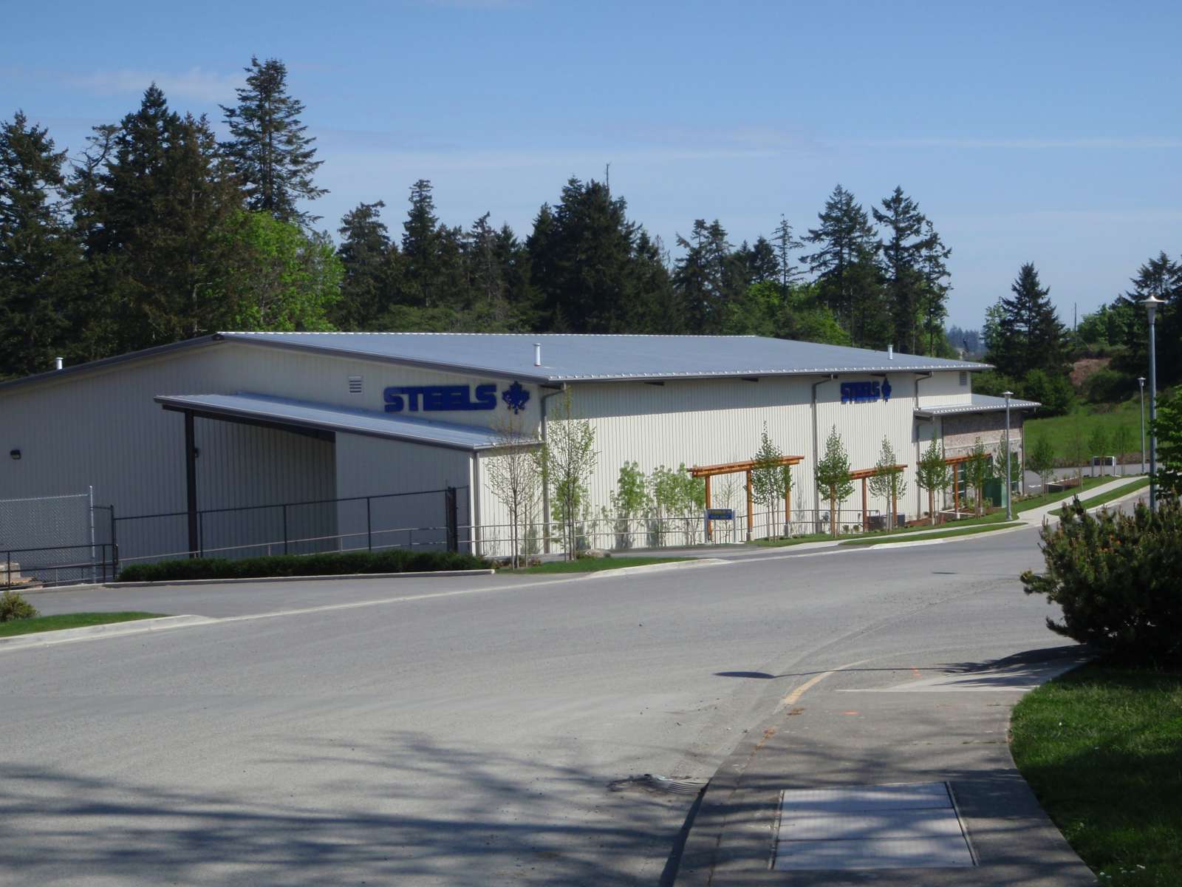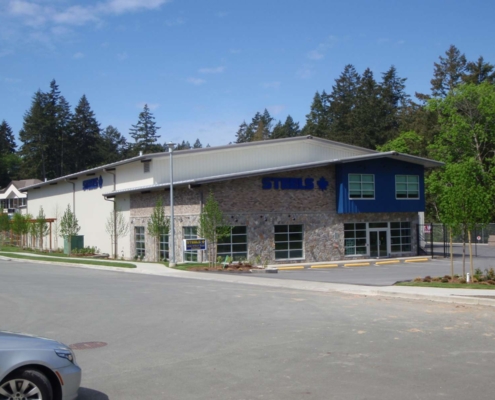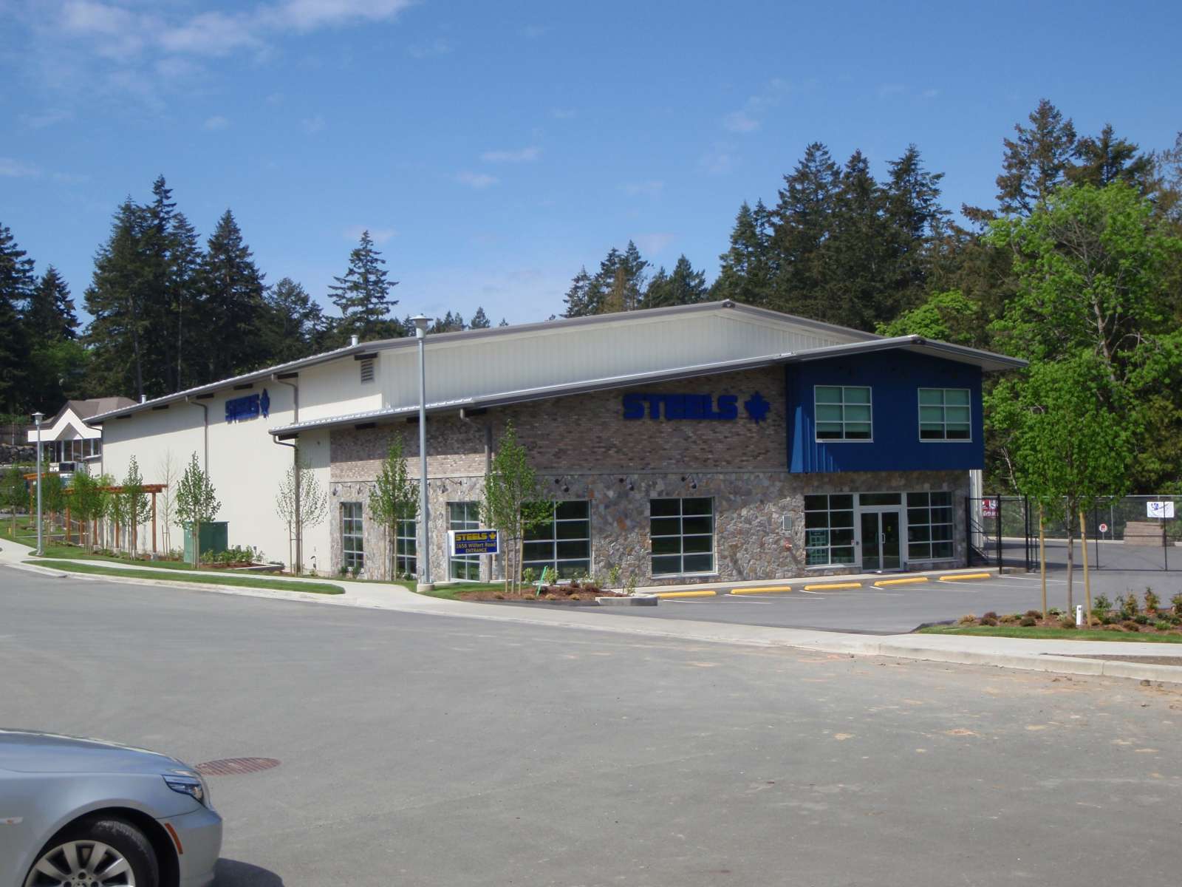This 24,740 sqft project utilized a standing seam roof and featured overhangs and roof height changes to provide some architectural flare. The project included a 7,500 sq.ft storage shed and 17,240 sq.ft warehouse including adjoining office. The office area incorporated conventional walls with a stone work finish, store front glazing and blue steel accent panels. The project received a 2009 Hall of Fame award from Varco Pruden Buildings.

 Shellbren Industrial Business Centre
Shellbren Industrial Business Centre
