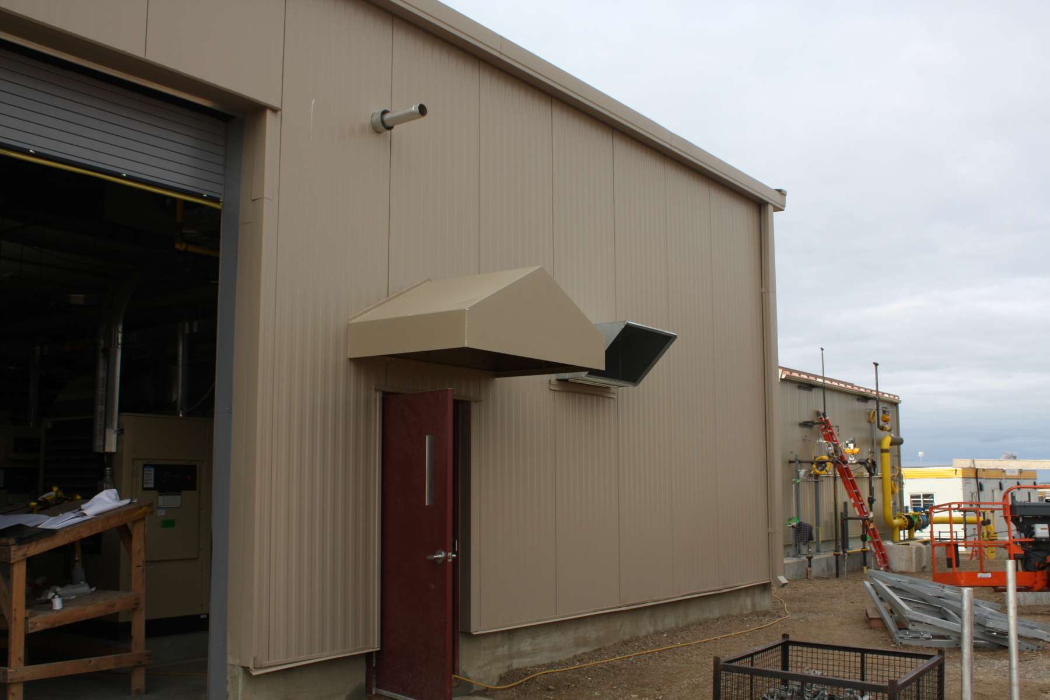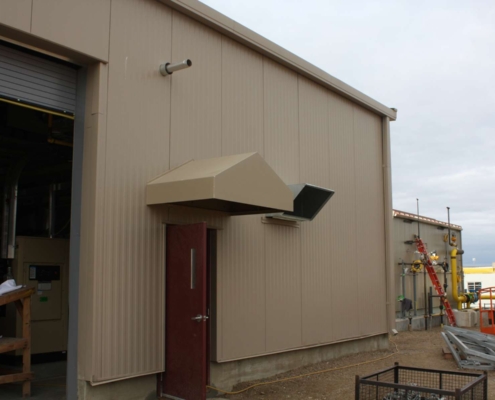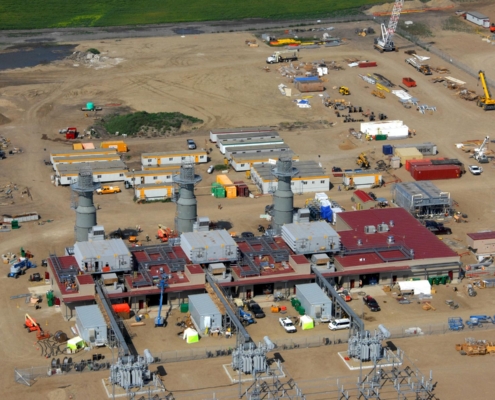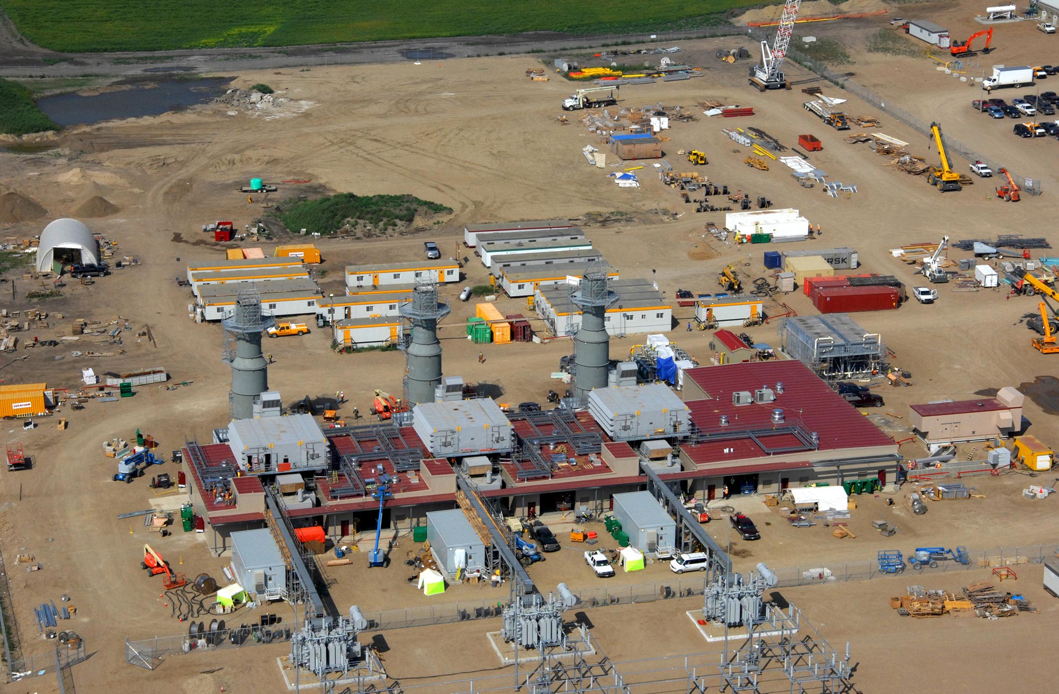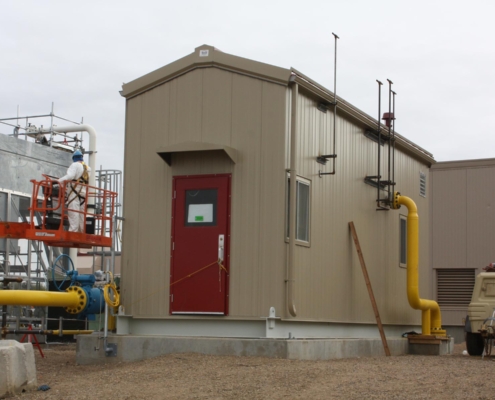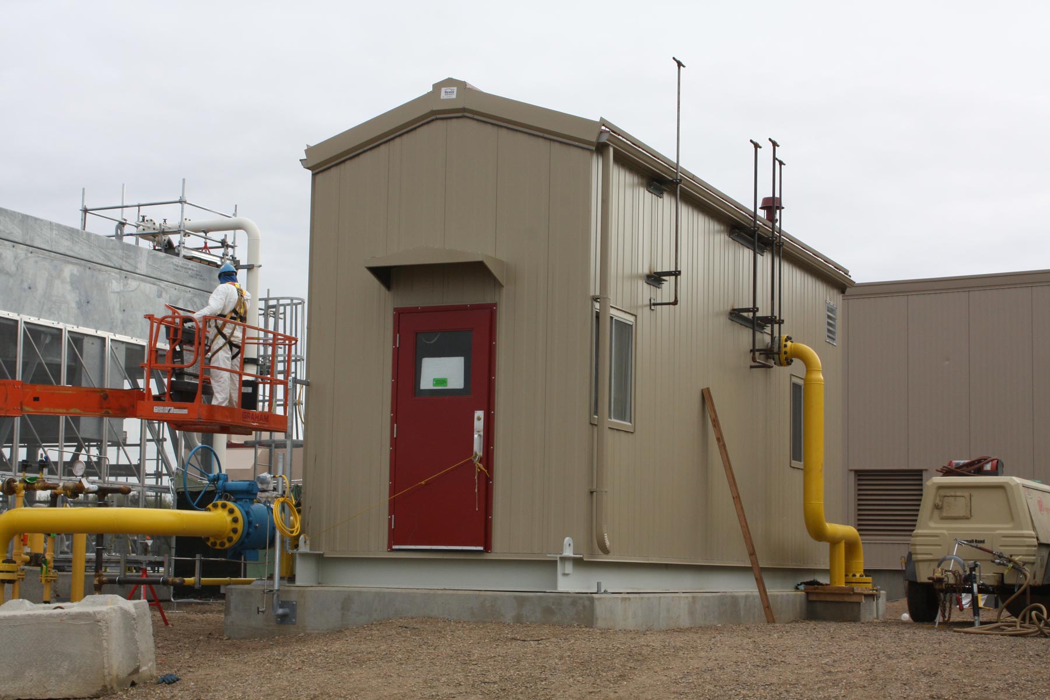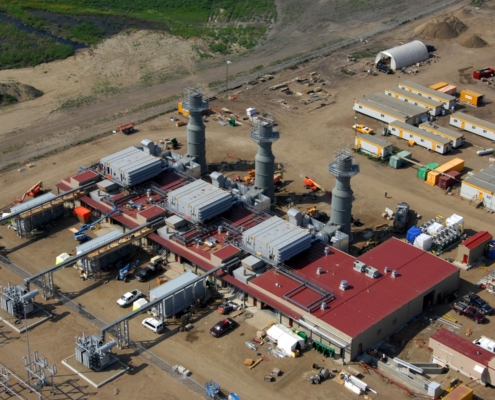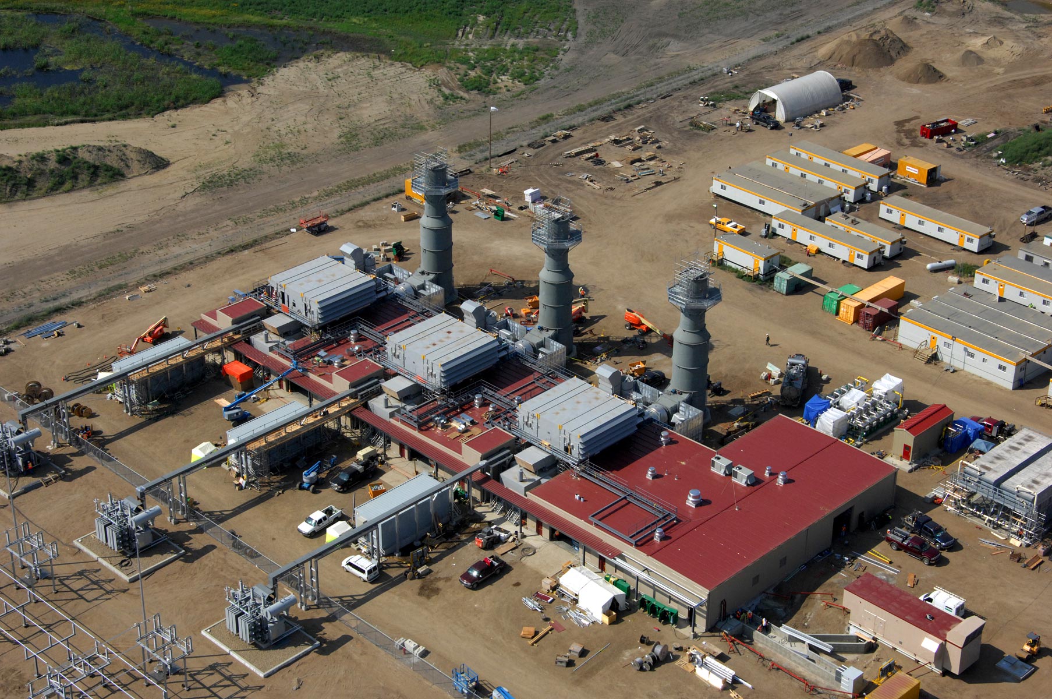This project was commissioned by Saskatchewan Power Corporation as part of their Gas Turbine Power expansion to service the provinces increasing energy needs. Each of the four steel buildings supplied and installed were designed to exact specifications to meet required loadings and clearances for significant equipment installations. The size totalled 22,000 sqft. The Metal Building Group also designed, fabricated and installed the complex roof top walkway system which is fully integrated and supported by the pre-engineered steel structure below. To meet the high insulating demands of the project we utilized polyurethane core insulated metal panels for the roof and wall system.

 Copper Mountain Mine
Copper Mountain Mine
